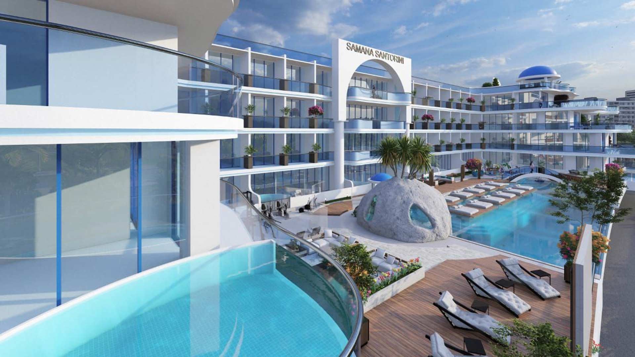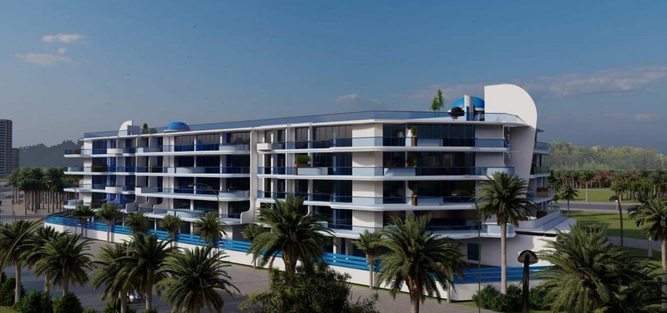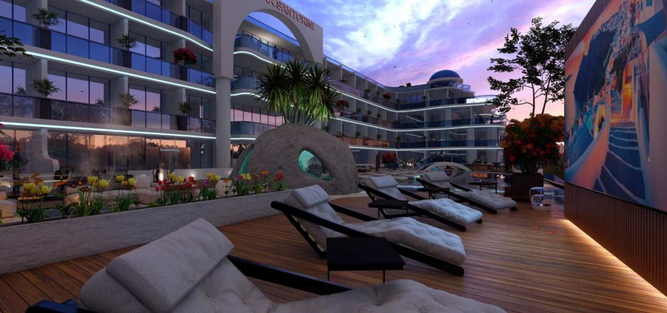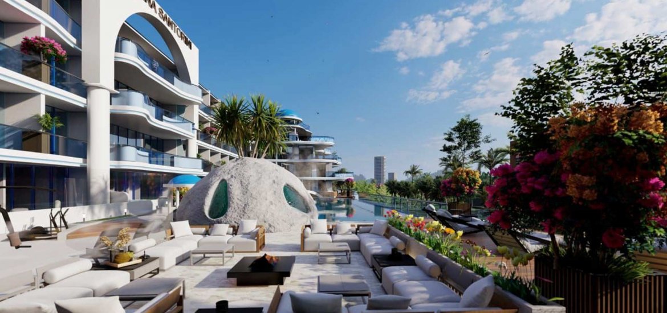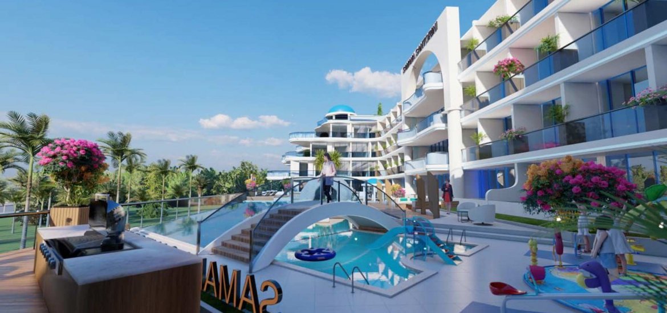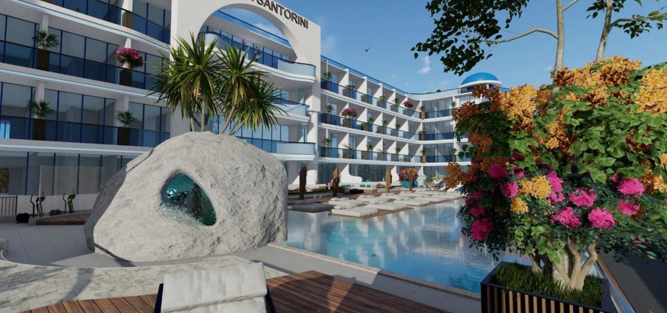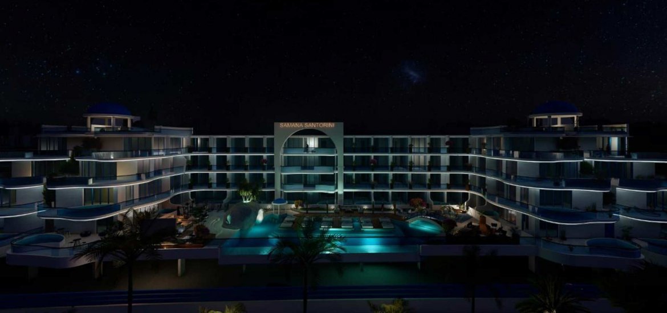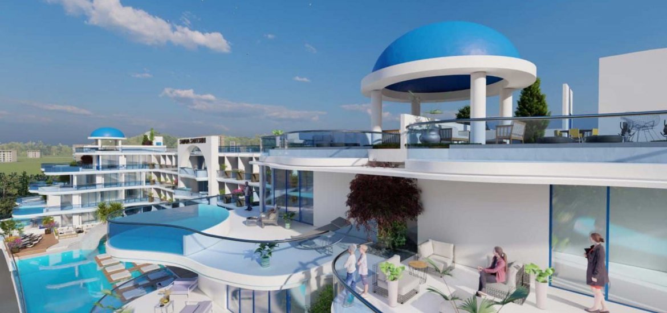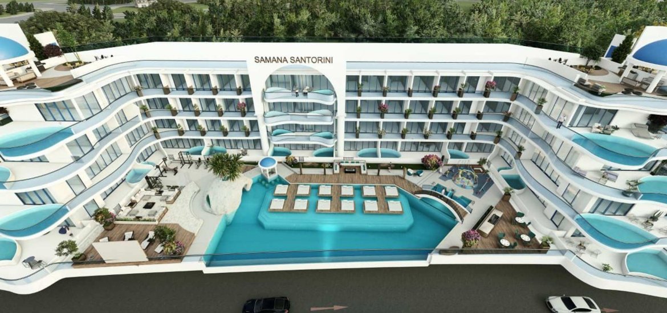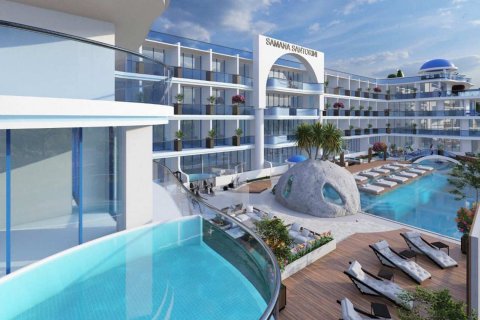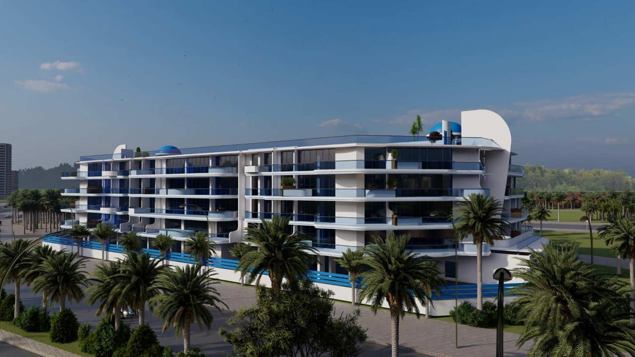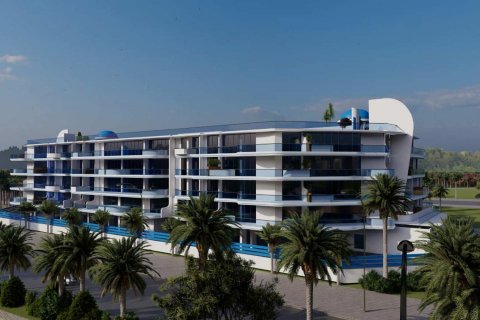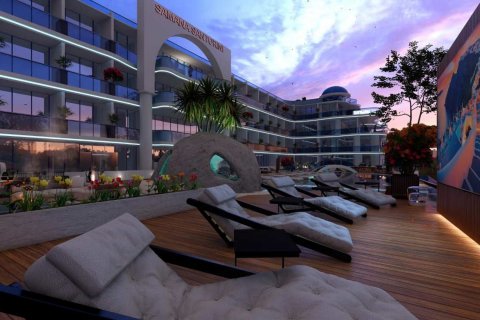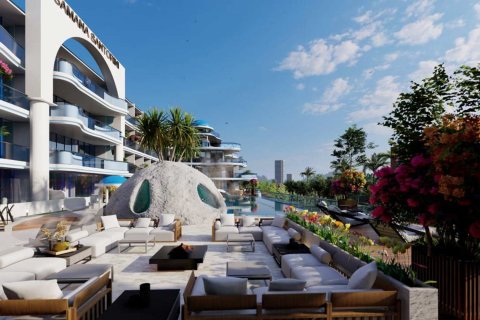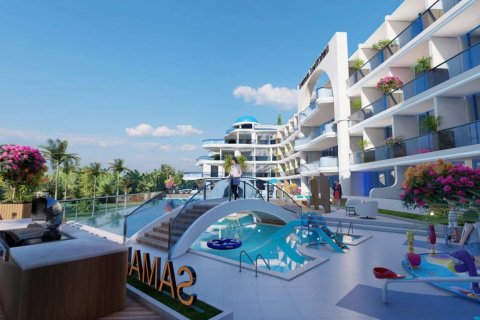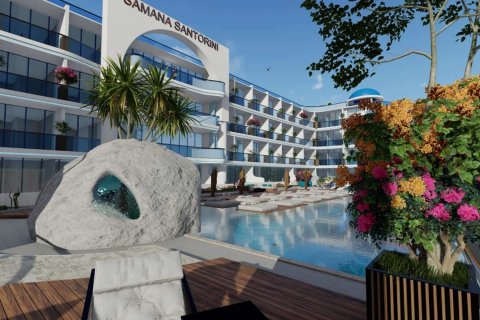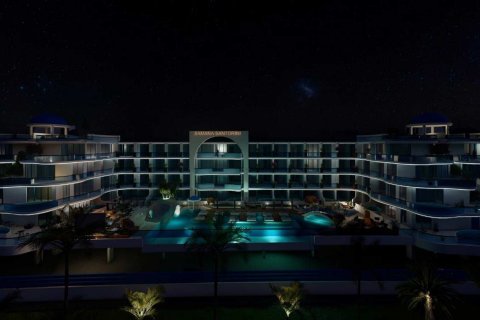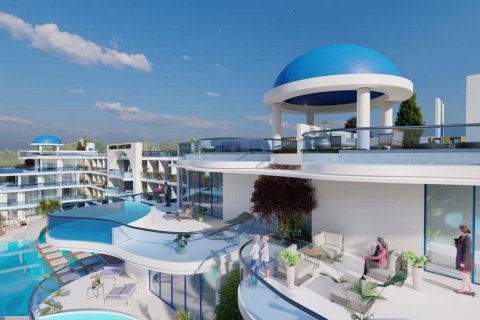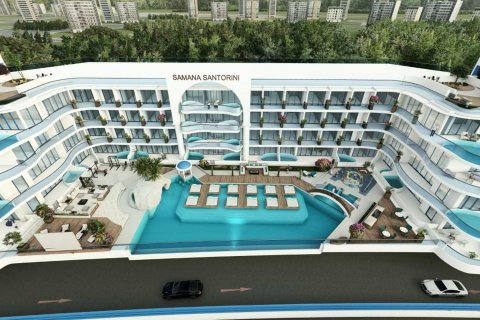SAMANA SANTORINI
469 000 AED - 1 500 000 AED
ID 4291
Emplacement:Dubai Studio City, Dubai
TypeEnsemble immobilier
Date d'achèvementII quartier, 2025 (Hors plan)
Studiode 469 000 AED
1 chambre à coucherde 1 066 000 AED
2 chambres à coucherde 1 500 000 AED
Espace de vie36 - 149 m²
Advantages
Beautiful view
Type of buildings:
PremiumDownpayment from
15%30% after commissioning of the property
Completion date
Q2 2025Emplacement
- Près de transport en commun
- Près des centres commerciaux
- Près de l' école
- Près du jardin d'enfants
- Près du terrain de golf
- Emplacement idéal
- Vue sur la ville
- Belle vue
Caractéristiques
- Les fenêtres panoramiques
- Vitrage panoramique
- Terrasse
- Piscine privée
- Nouveau projet
- L'eau courante
- Électricité
- la route
Installations intérieures
- Idéale pour les enfants
- Cinéma
- Aire de loisirs
- Hammam
- Sauna
- Salle de fitness
- Salle de Pilates et de Yoga
- Ascenseur
Caractéristiques extérieures
- Espace barbecue
- Terrain de jeux pour enfants
- Jardin paysagé
- Espace vert aménagé
- Installations sociales et commerciales
- Parking
- Jardin
- Infrastructure développée
- Piscine
- Espace commun avec piscine
Emplacement
WAITROSE
2.3 km
School
1.5 km
ATM machine
1.6 km
Burj Khalifa
24 km
Pharmacy
1.6 km
Airport
36 km
History of Cinema Museum
11.5 km
Sea
13.4 km
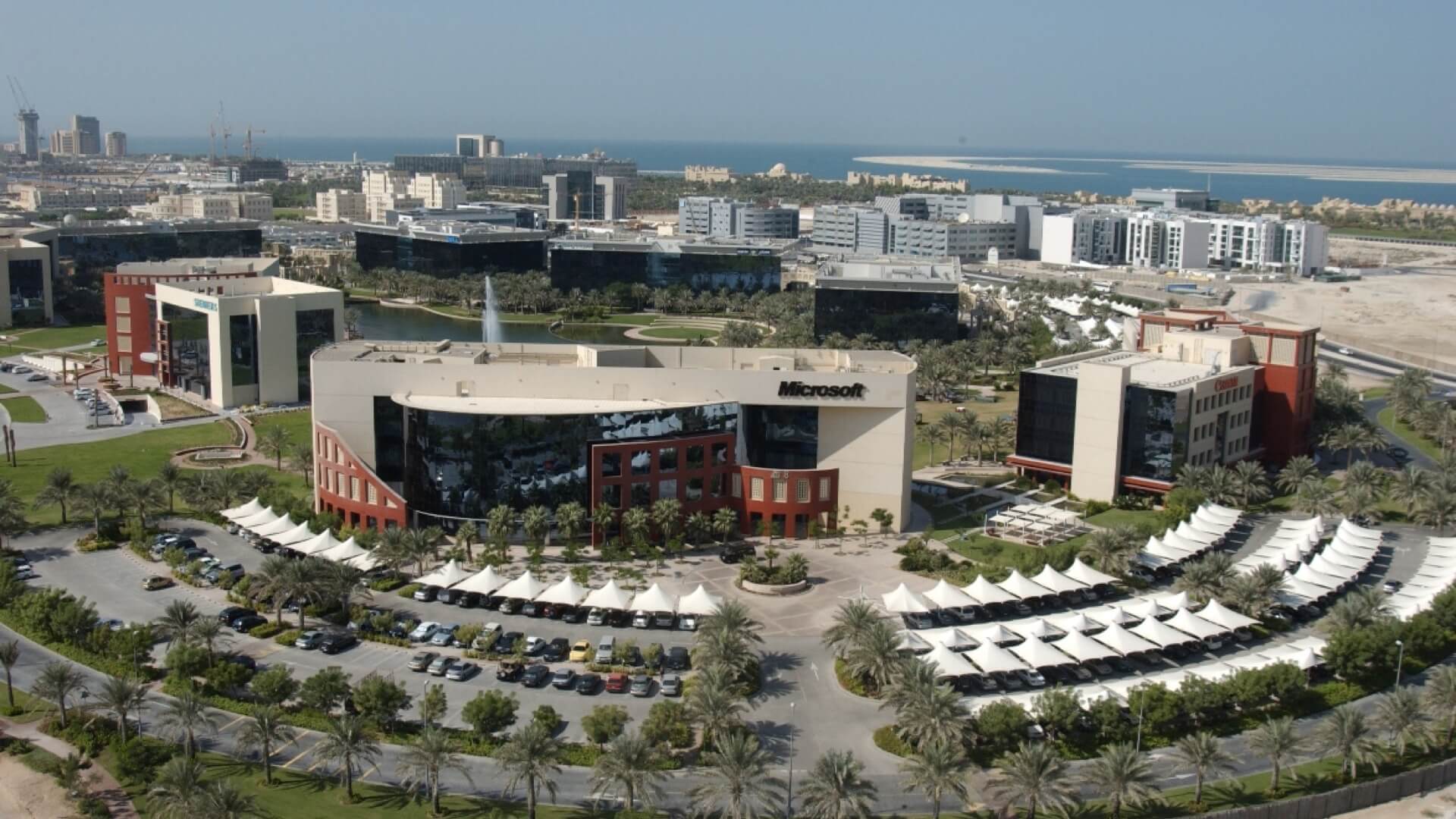
Dubai Studio City
Dubai Studio City (DSC) is a mixed-use residential and commercial development located next to Motor City, a 20-minute drive away from the center of the emirate.
The development, created by Tecom Investments, is a free economic zone. The main activity stated in this zone is cinema and music services. In the near future are plans to establish a film studio within the area, which could become a worthy competitor to Hollywood.
Video
Payment plan
Payment number
Phase
Payment (%)
Down Payment20%
On Booking
20%
1st to 5th Installment5%
1% Monthly
5%
6th Instalment11%
Within 6 months from booking date
11%
7th to 11th Installment5%
1% Monthly
5%
12th Instalment6%
Within 12 months from booking date
6%
13th to 17th Installment5%
1% Monthly
5%
18th Instalment11%
Within 18 months from booking date
11%
19th to 24th Installment6%
1% Monthly
6%
25th Instalment1%
On Handover
1%
26th to 55th Installment30%
Post Handover (1% Monthly)
30%
Propriétés à SAMANA SANTORINI
Recherche
Trier par
Popularité
-
1 100 000 AED188 m²Date d'achèvement II quartier, 2025 (Hors plan)
-
1 500 000 AED2149 m²Date d'achèvement II quartier, 2025 (Hors plan)
-
469 000 AED136 m²Date d'achèvement II quartier, 2025 (Hors plan)
-
1 066 000 AED188 m²Date d'achèvement II quartier, 2025 (Hors plan)
-
709 000 AED143 m²Date d'achèvement II quartier, 2025 (Hors plan)
Promoteur
Autres objets
-
722 520 AED - 2 018 520 AEDDate d'achèvement IV quartier, 2026 (Hors plan)
-
710 000 AED - 2 300 000 AEDDate d'achèvement II quartier, 2025 (Hors plan)
-
891 000 AED - 1 069 550 AEDDate d'achèvement I quartier, 2026 (Hors plan)
Contactez-nous
Offres similaires
-
461 388 AED - 1 069 070 AEDDate d'achèvement III quartier, 2022 (Hors plan)Доступные объекты
-
479 120 AED - 2 489 940 AEDDate d'achèvement I quartier, 2025 (Hors plan)Доступные объекты
-
590 000 AED - 1 550 000 AEDDate d'achèvement IV quartier, 2025 (Hors plan)Доступные объекты
Envoyez-nous un mail
Envoyez-nous un mail
Envoyez-nous un mail
Envoyez-nous un mail
envoyer l'objet par e-mail
Envoyez-nous un mail
Envoyez-nous un mail
Envoyez-nous un mail
Envoyez-nous un mail

