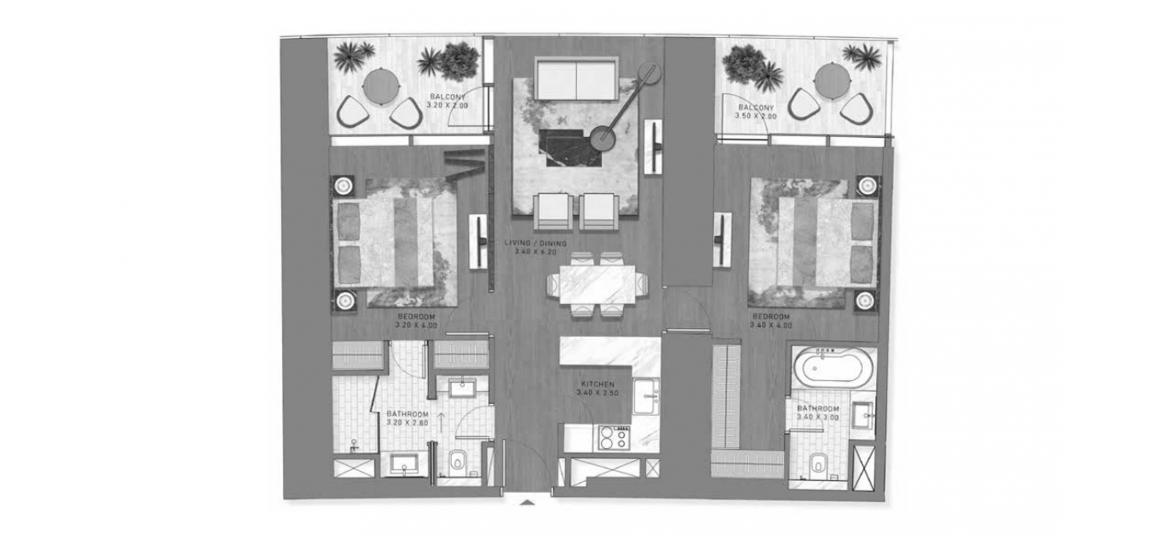Afghanistan +93
Albania +355
Algeria +213
Andorra +376
Angola +244
Anguilla +1264
Antigua and Barbuda +1268
Argentina +54
Armenia +374
Aruba +297
Australia +61
Austria +43
Azerbaijan +994
Bahamas +1242
Bahrain +973
Bangladesh +880
Barbados +1246
Belarus +375
Belgium +32
Belize +501
Benin +229
Bermuda +1441
Bolivia +591
Bonaire, Sint Eustatius and Saba +599
Bosnia +387
Botswana +267
Brazil +55
British Indian Ocean Territory +246
British Virgin Islands +1284
Brunei +673
Bulgaria +359
Burkina Faso +226
Burundi +257
Butane +975
CAR +236
Cambodia +855
Cameroon +237
Canada +1
Cape Verde +238
Cayman islands +1345
Chad +235
Chile +56
China +86
Christmas Island +61
Cocos +61
Colombia +57
Comoros +269
Congo +242
Cook Islands +682
Costa Rica +506
Cote d 'Ivoire +225
Croatia +385
Cuba +53
Curaçao +599
Cyprus +357
Czech Republic +420
Democratic Republic of the Congo +243
Denmark +45
Djibouti +253
Dominica +1767
Dominican Republic +1809
East Timor +670
Ecuador +593
Egypt +20
Equatorial Guinea +240
Eritrea +291
Estonia +372
Ethiopia +251
External small islands (USA) +1
Falkland Islands +500
Faroe Islands +298
Fiji +679
Finland +358
France +33
French Guiana +594
French polynesia +689
Gabon +241
Gambia +220
Georgia +995
Germany +49
Ghana +233
Gibraltar +350
Greece +30
Greenland +299
Grenada +1473
Guadeloupe +590
Guam +1671
Guatemala +502
Guinea +224
Guinea-Bissau +245
Guyana +592
Haiti +509
Honduras +504
Hong Kong +852
Hungary +36
Iceland +354
India +91
Indonesia +62
Iran +98
Iraq +964
Ireland +353
Israel +972
Italy +39
Jamaica +1876
Japan +81
Jordan +962
Kazakhstan +7
Kenya +254
Kiribati +686
Korea, Democratic People's Republic of +850
Kuwait +965
Kyrgyzstan +996
Laos +856
Latvia +371
Lebanon +961
Lesotho +266
Liberia +231
Libya +218
Liechtenstein +423
Lithuania +370
Luxembourg +352
Macau +853
Macedonia +389
Madagascar +261
Malawi +265
Malaysia +60
Maldives +960
Mali +223
Malta +356
Marshall Islands +692
Martinique +596
Mauritania +222
Mauritius +230
Mayotte +262
Mexico +52
Micronesia +691
Moldova +373
Monaco +377
Mongolia +976
Montenegro +382
Montserrat +1664
Morocco +212
Mozambique +258
Myanmar +95
Namibia +264
Nauru +674
Nepal +977
Netherlands +31
New Caledonia +687
New Zealand +64
Nicaragua +505
Niger +227
Nigeria +234
Niue +683
Norfolk Island +672
Northern Mariana Islands +1670
Norway +47
Oman +968
Pakistan +92
Palau +680
Palestinian Territories +970
Panama +507
Papua New Guinea +675
Paraguay +595
Peru +51
Philippines +63
Pitcairn +870
Poland +48
Portugal +351
Puerto Rico +1787
Qatar +974
Reunion +262
Romania +40
Russian Federation +7
Rwanda +250
Saint Barthélemy Island +590
Saint Helena +290
Saint Kitts and Nevis +1869
Saint Lucia +1758
Saint Martin's Island +590
Saint Vincent and the Grenadines +1784
Saint-Pierre and Miquelon +508
Salvador +503
Samoa +685
San marino +378
Sao Tome and Principe +239
Saudi Arabia +966
Senegal +221
Serbia +381
Seychelles +248
Sierra Leone +232
Singapore +65
Sint-Marten +599
Slovakia +421
Slovenia +386
Solomon islands +677
Somalia +252
South Africa +27
South Sudan +211
Spain +34
Sri Lanka +94
Sudan +249
Suriname +597
Swaziland +268
Sweden +46
Switzerland +41
Syrian Arab Republic +963
Taiwan +886
Tajikistan +992
Tanzania +255
Thailand +66
The Republic of Korea +82
Togo +228
Tokelau +690
Tonga +676
Trinidad and Tobago +1868
Tunisia +216
Turkey +90
Turkmenistan +993
Turks and Caicos Islands +1649
Tuvalu +688
Uganda +256
Ukraine +380
United Arab Emirates +971
United Kingdom +44
United States +1
Uruguay +598
Uzbekistan +998
Vanuatu +678
Vatican +379
Venezuela +58
Vietnam +84
Virgin Islands (US) +1340
Wallis and Futuna Islands +681
Yemen +967
Zambia +260
Zimbabwe +263
Åland Islands +35818


